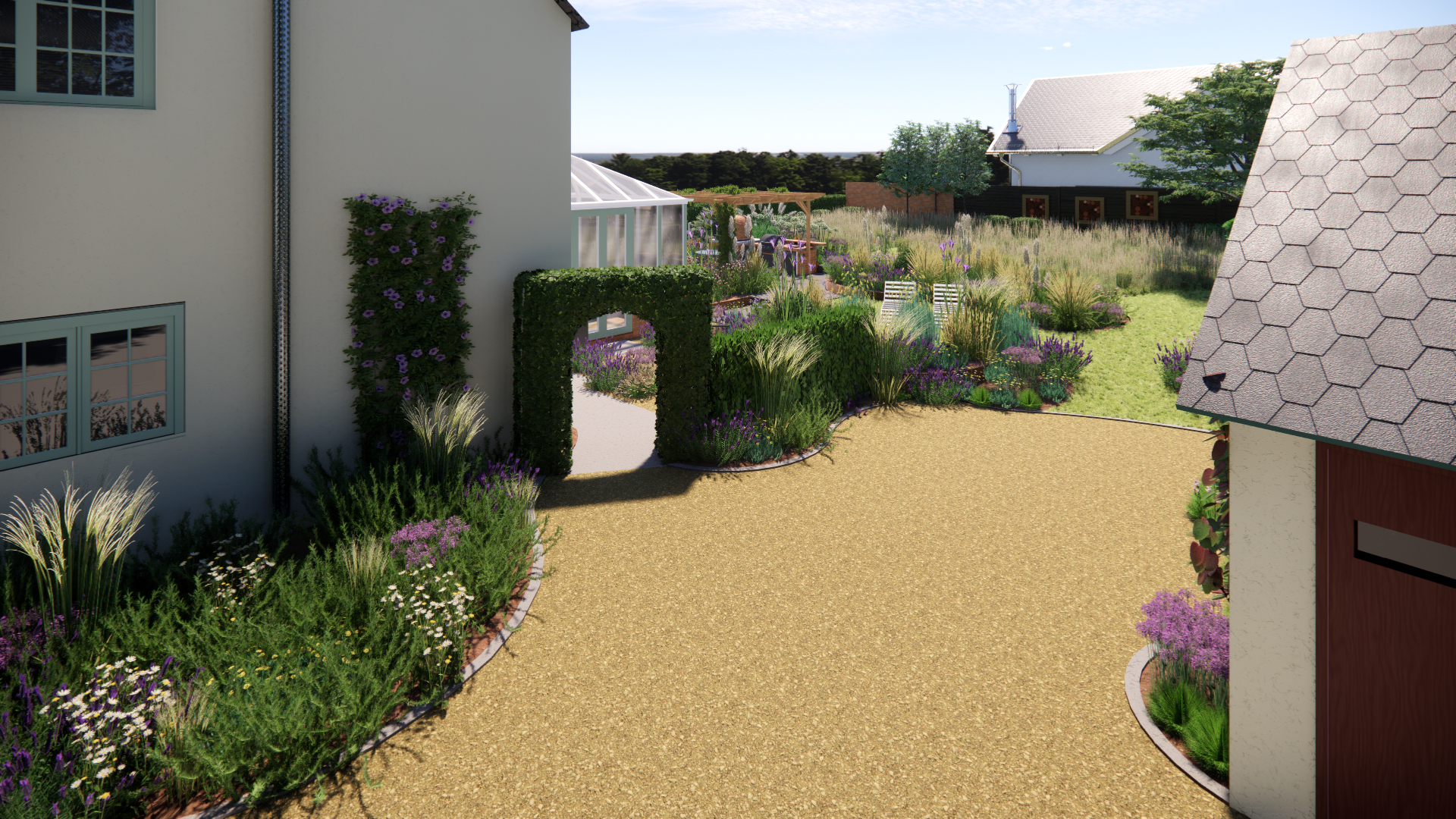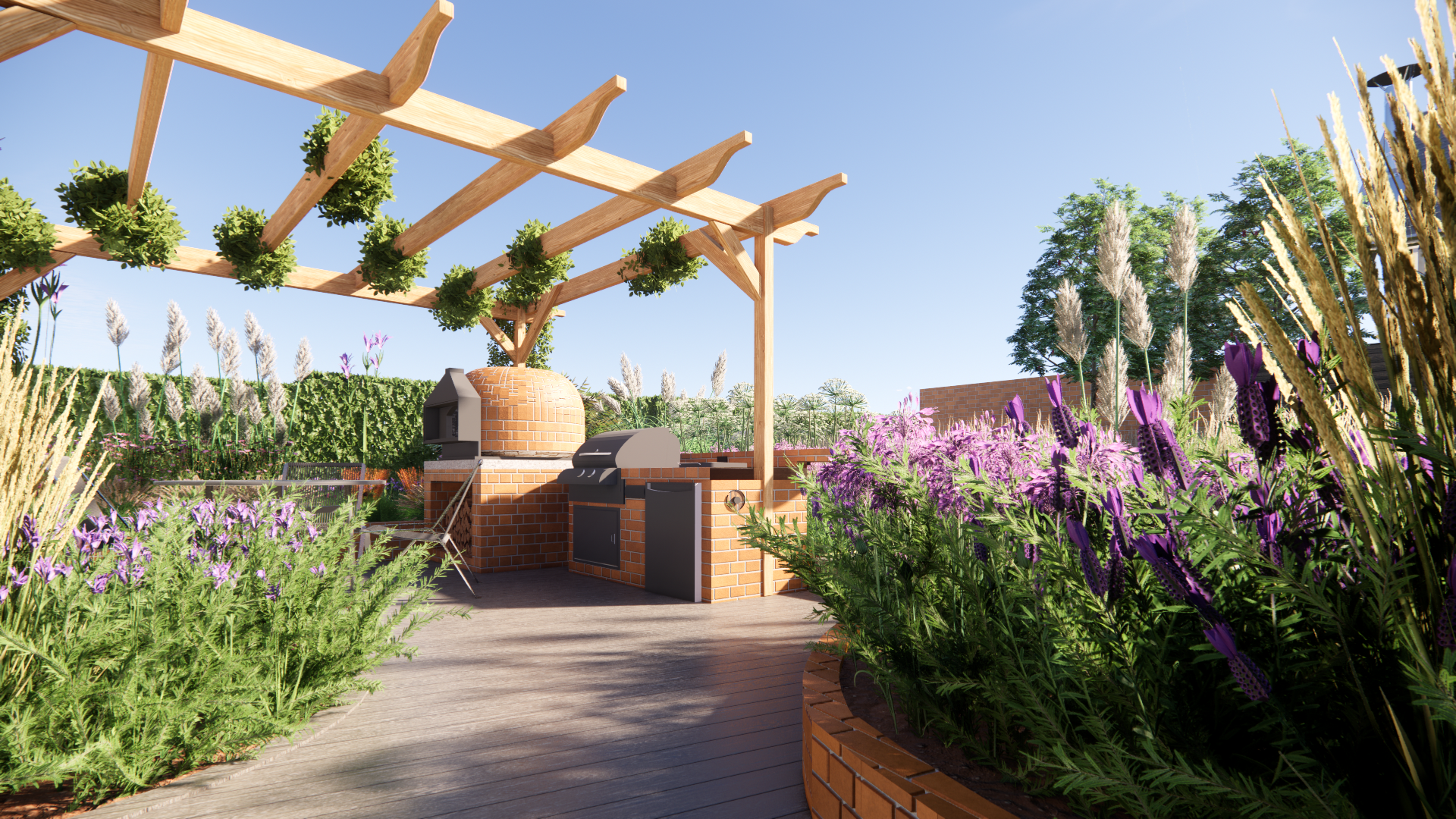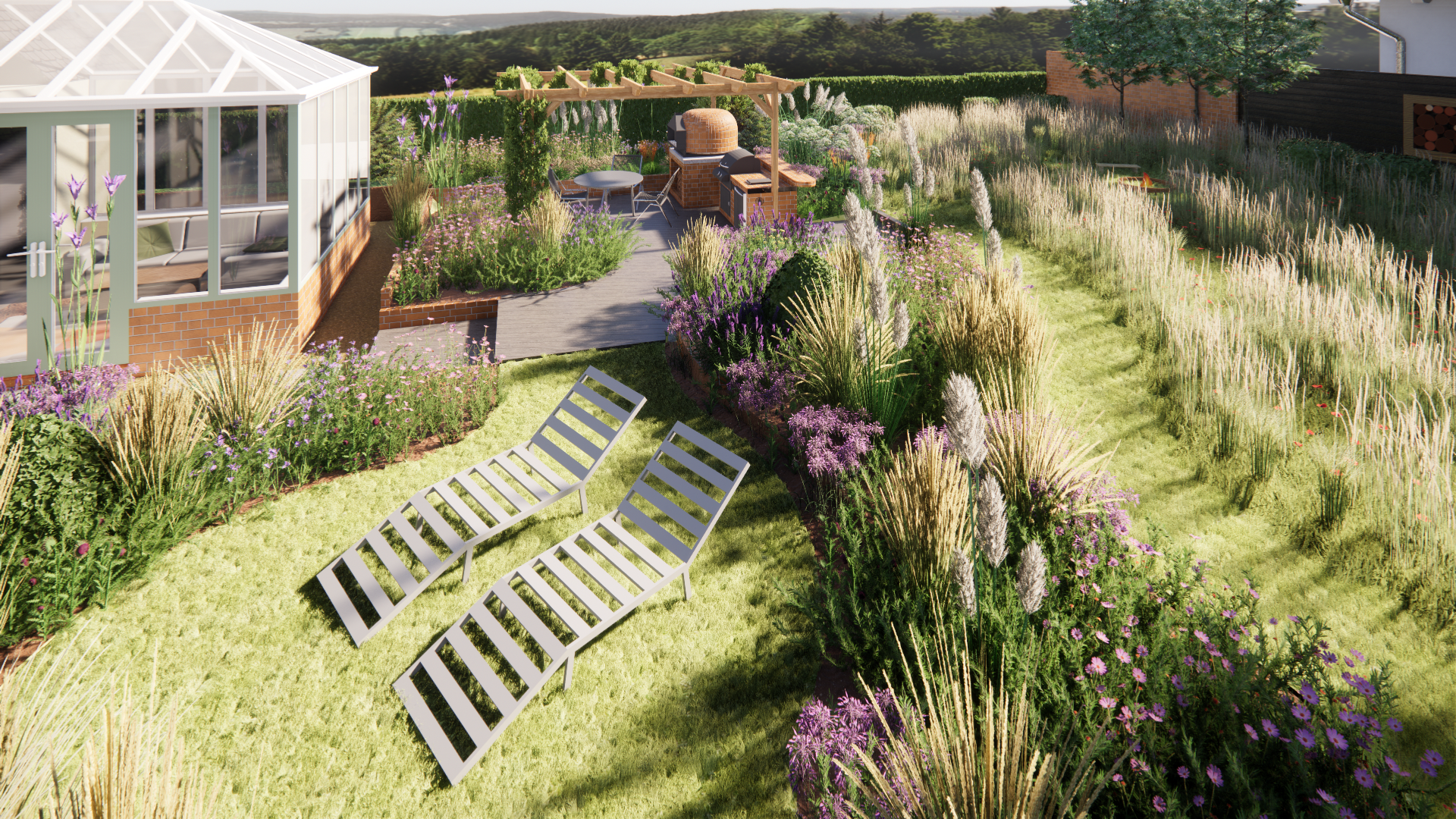Family Garden
Shropshire
-
A young family of three who bought the property as their first home were looking for a full design of their garden which consisted of an old patio, one or two borders and a lot of mown grass.
They were looking for an entertainment area where they could build a pizza oven and small outdoor kitchen, an area to grow vegetables in and somewhere to allow for their daughters’ trampoline and climbing frame. They also wanted to improve the paving of the patio and entrance area, making it more welcome and guiding visitors to the front door.
The planting was to be focused on perennials and wildlife with some trees and shrubs for screening the view from the neighbours’ garden and disguising the quite dominant oil tank.
-
The position of the patio was predetermined but we introduced some planting between the patio and conservatory to break up the area of landscaping. Similarly, we’ve introduced a border on the raised lawn area to separate it from the entrance and provide a sheltered area for sunbathing and relaxing.
A group of trees were introduced to screen views from the neighbouring garden, situated amongst long grass with a cut path leading to the vegetable garden. A larger area of cut grass is providing space for play and leads to the woodland and play area created around the oil tank and existing trees.
The planting was chosen for the improved, sandy soil and consists of Sporobolus and Molinia as a base with plants for winter structure and seasonal interest.
The clients were very involved in the selection of materials for the new patio and pergola as well as the design of the outdoor kitchen.
Phase One has been completed November 2022 with new paving for the patio, a pergola and outdoor kitchen as well as planting of the adjacent borders.







