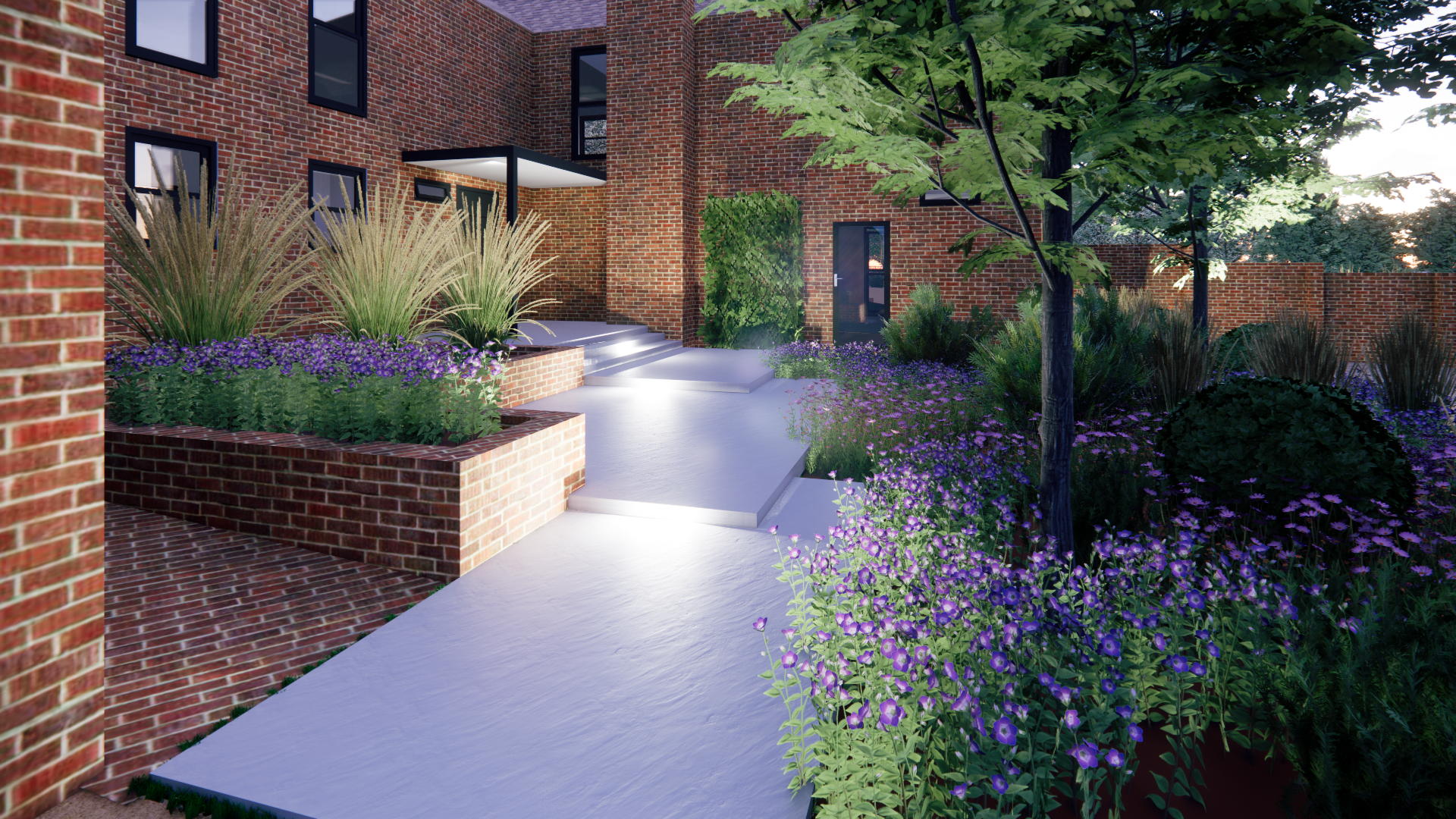final Student project
Large Residential Garden
-
The final assignment to complete my garden design diploma.
A morning terrace was to be introduced as well an entertainment area with dinning and sitting area as well as an integrated jacuzzi.
The wider landscape required some screening towards a public footpath, access to and a sitting area by the tennis court and a natural swimming pond.
-
A cut-out of the slope towards the east side of the house was created to house the breakfast terrace near the kitchen whilst removing some trees to create more light and allow for ornamental planting.
Moving around the house to the south-facing side, a small private dining area allows for more intimate entertaining with a path leading off to the tennis court. A few steps down the slope take you to the main entertainment area, with a large dining table and cosy sitting area near the jacuzzi and water feature, integrating a former garage as a bar.
A small parking space with reinforced grass allows guests to park and directly access the entertainment area.
Another path halfway up takes you down to the swimming pond at the bottom of the garden with a jetty for access and a small beach to relax. The spoil from the excavation of the pond is used to create small hills, hiding the tennis court from being seen when swimming.






